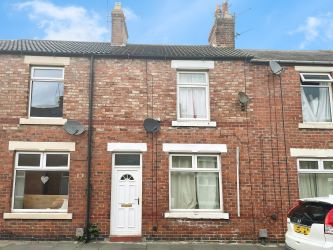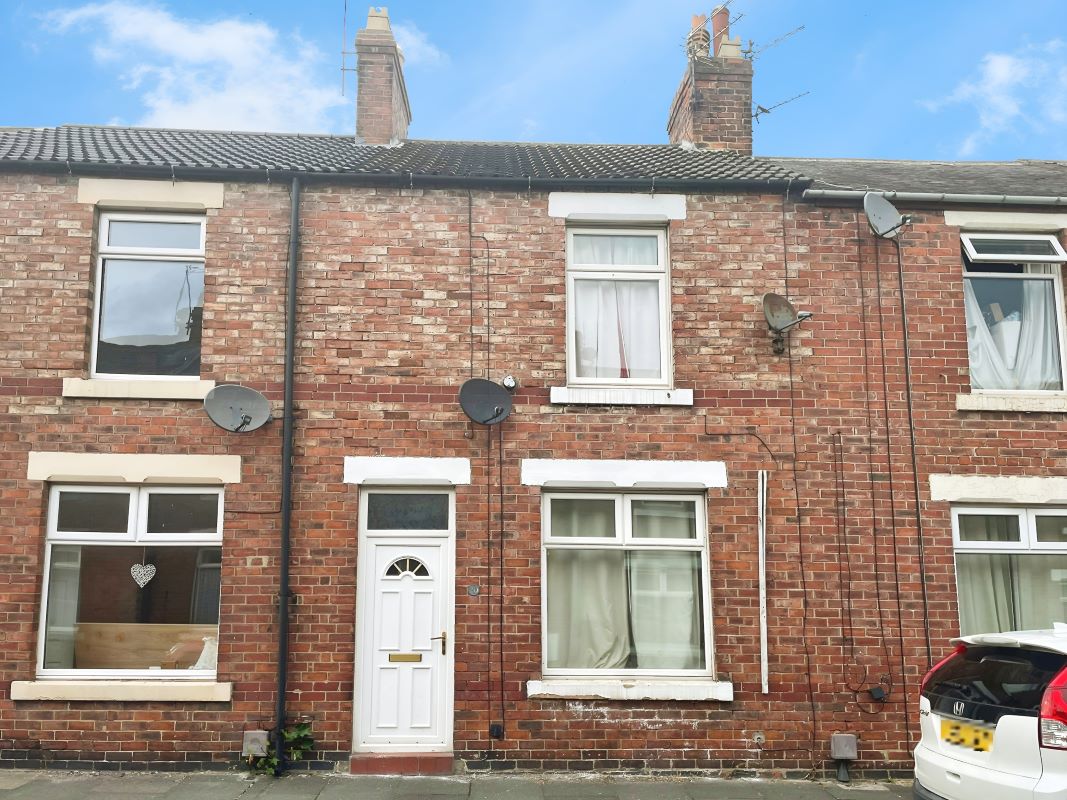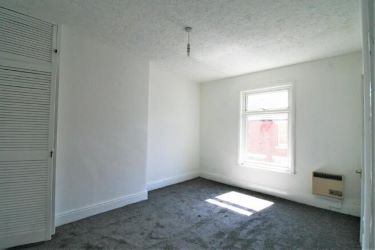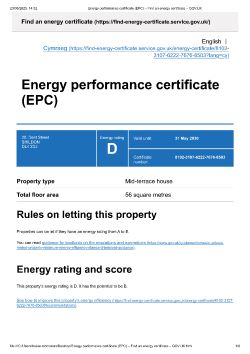Lot 24 - 20 Dent Street, Shildon, County Durham, DL4 2DJ
- Unconditional Online Auction Sale
- Guide Price* : £45,000
- Bedrooms: 2
- Bathrooms: 1
- Reception Rooms: 1













2 bedroom mid-terrace house
Description
- Two-bedroom mid-terrace in central Shildon
- Spacious lounge and separate dining room
- Practical kitchen with yard access
- Two good-sized bedrooms
- Family bathroom with shower-over-bath
- Gas central heating & double glazing
- Low-maintenance rear yard
- Walking distance to shops, schools, and train station
- A688 and station links to Durham, Bishop Auckland & beyond
- Currently tenanted for £450pcm
- Potential rent £525pcm
Set in the heart of Shildon, this 2 bedroom mid-terrace home presents a fantastic opportunity for buyers and investors alike, with a guide price and the added excitement of an upcoming auction sale. Dent Street is well-situated within walking distance of local shops, schools, and community amenities, making it perfect for families or developers looking to add value. The town’s transport links are excellent, with Shildon train station just a short walk away and easy road access via the A688 to Bishop Auckland and Durham.
Upon entering, you’re met with a spacious hallway leading into an inviting lounge that’s perfect for both family living and entertaining. The lounge flows into a separate dining room, ideal for relaxed dinners or working from home. At the rear, the kitchen is bright and practical, featuring a range of base and wall units, tiled splashbacks, space for freestanding appliances, and direct access to the rear yard.
Upstairs, you’ll find two well-proportioned bedrooms all serviced by a family bathroom complete with a panelled bath, overhead shower, ceramic hand wash basin, and W.C. The neutral décor provides a fresh canvas for new owners to add their own style.
Externally, the property benefits from a low-maintenance paved rear yard with gated access. Despite its central location, off-street parking is available nearby.
ACCOMMODATION
Ground Floor
Hallway
A welcoming space with stairs to the first floor and access to lounge and dining areas.
Lounge (approx. 4.00m x 3.60m)
Front-facing room with large window, central heating radiator, and space for sofas and media units.
Dining Room (approx. 3.50m x 2.70m)
Generous rear lounge area ideal for meals, study, or office space, with central heating radiator.
Kitchen (approx. 3.20m x 2.10m)
Fitted with base and wall units, tiled splashbacks, stainless steel sink with drainer, and plumbing for appliances. Door leads to rear yard.
First Floor
Landing
Provides access to bedrooms and bathroom; airing cupboard storage.
Bedroom One (approx. 4.00m x 3.60m)
Spacious front double bedroom with central heating radiator and large window.
Bedroom Two (approx. 3.50m x 2.70m)
Bedroom Three (approx. 2.20m x 2.00m)
Front or rear-facing single bedroom with central heating radiator.
Family Bathroom (approx. 2.00m x 1.80m)
Comprises panelled bath with overhead shower, ceramic hand wash basin, and W.C.; part-tiled walls.
External
Low-maintenance paved rear yard with gated rear access, ideal for bins or storage.
Parking
On-street parking close by; off-street spaces may be available locally.
Services
Mains water, gas, electricity & drainage; Superfast broadband & phone at the property.
Council Tax Band
A
* Generally speaking Guide Prices are provided as an indication of each seller's minimum expectation, i.e. 'The Reserve'. They are not necessarily figures which a property will sell for and may change at any time prior to the auction. Virtually every property will be offered subject to a Reserve (a figure below which the Auctioneer cannot sell the property during the auction) which we expect will be set within the Guide Range or no more than 10% above a single figure Guide.
Loading the bidding panel...
Office Contact
Agreement Documents
Legal Documents
Log in to view legal documentsRelated Documents
Share
By setting a proxy bid, the system will automatically bid on your behalf to maintain your position as the highest bidder, up to your proxy bid amount. If you are outbid, you will be notified via email so you can opt to increase your bid if you so choose.
If two of more users place identical bids, the bid that was placed first takes precedence, and this includes proxy bids.
Another bidder placed an automatic proxy bid greater or equal to the bid you have just placed. You will need to bid again to stand a chance of winning.




