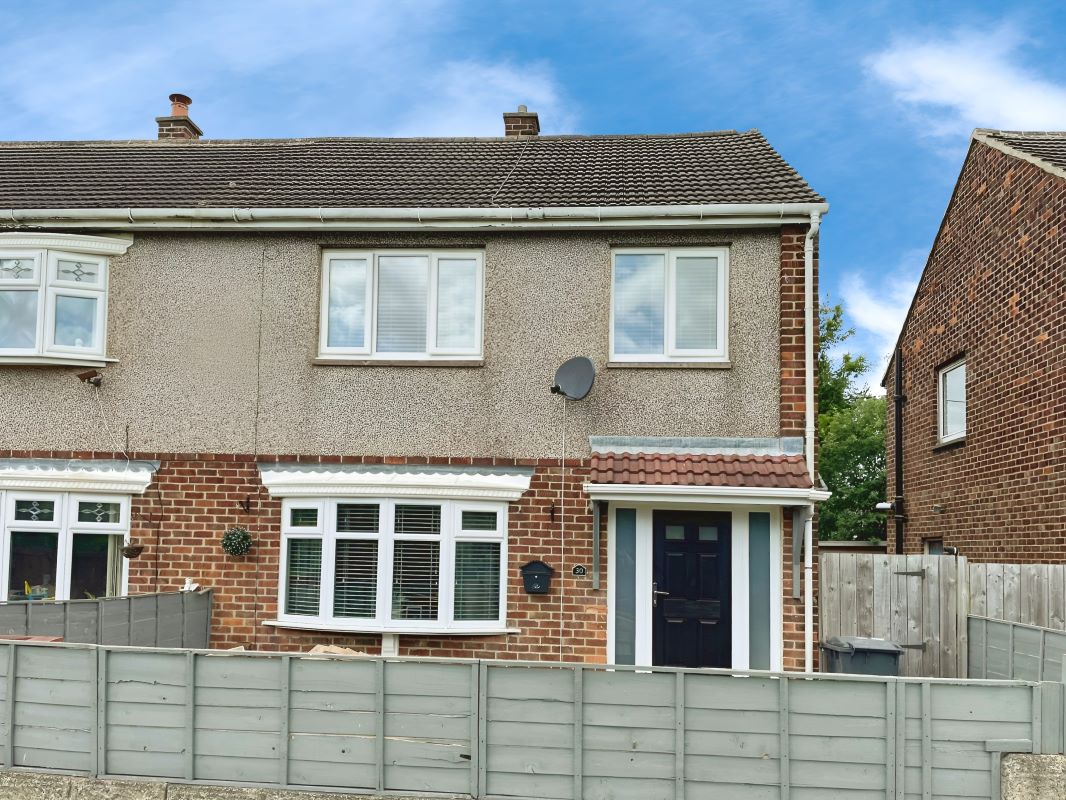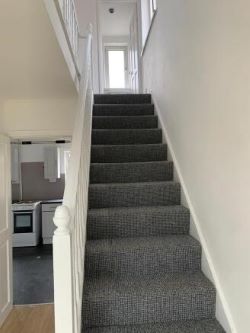Lot 25 - 30 Firbanks, Jarrow, Tyne And Wear, NE32 4RJ
- Unconditional Online Auction Sale
- Guide Price* : £90,000
- Bedrooms: 3
- Bathrooms: 1
- Reception Rooms: 1












3 bedroom semi-detached house
Description
- Spacious three-bedroom semi-detached property
- Bright lounge and separate dining area
- Modern fitted kitchen with garden access
- Family bathroom with shower over bath
- Gas central heating and double glazing throughout
- Paved rear garden with lawn and gated side access
- Driveway providing off-street parking
- Close to highly rated local schools, shops, and excellent transport links
- Currently tenanted for 710pcm
- Potential rent £750pcm
Set on a pleasant mid-century street in the sought-after Fellgate area, 30 Firbanks offers a fantastic opportunity for families, first-time buyers, or anyone seeking a comfortable and conveniently located home. This well-maintained property combines traditional charm with modern comforts and is just a short walk from local amenities, schools, and commuter connections.
Fellgate is a popular residential neighbourhood, appreciated for its sense of community and great access to surrounding towns and cities. Local shops, well-regarded primary and secondary schools, and green spaces are nearby, while the A19, bus links, and nearby Metro stations offer easy access to South Shields, Jarrow, Sunderland, and Newcastle. Both Hedworthfield Primary School (~200m) and Boldon School (~1.8km) are rated Good by Ofsted.
Inside, the home is thoughtfully laid out with a welcoming entrance hall leading to a spacious, front-facing lounge. The adjoining dining area offers flexibility for family meals or home working. A modern kitchen to the rear features fitted wall and base units, tiled splashbacks, a stainless-steel sink, and space for appliances, along with direct access to the rear garden.
Upstairs, the property comprises two well-proportioned double bedrooms and a third single bedroom—ideal for a child’s room, home office, or nursery. The family bathroom includes a panelled bath with overhead shower, WC, and wash basin, with part-tiled walls and neutral décor.
Accommodation Overview:
Ground Floor
Hallway – Spacious entrance with staircase to the first floor and built-in storage
Lounge (approx. 4.00 m x 3.80 m) – Front-facing living room with carpeted flooring, central heating radiator, and generous natural light
Dining Area (approx. 3.50 m x 2.50 m) – Open-plan to lounge, ideal for dining or home working
Kitchen (approx. 3.20 m x 2.10 m) – Fitted with modern units and tiled splashbacks; access to the rear garden
First Floor
Bedroom One (approx. 4.00 m x 3.80 m) – Spacious double bedroom to the front with carpet and radiator
Bedroom Two (approx. 3.50 m x 2.50 m) – Comfortable double bedroom to the rear
Bedroom Three (approx. 2.20 m x 2.00 m) – Single room suitable for a nursery, study, or dressing room
Family Bathroom (approx. 2.00 m x 1.80 m) – Bath with overhead shower, WC, and basin; part-tiled with neutral styling
External
Low-maintenance rear garden with paved area, lawn, and gated side access—ideal for families or those seeking easy outdoor upkeep.
Parking
Driveway to the front provides off-street parking, with additional on-street parking available.
Services
Connected to mains gas, electricity, water, and drainage. Superfast broadband is available in the area.
Council Tax Band
A
* Generally speaking Guide Prices are provided as an indication of each seller's minimum expectation, i.e. 'The Reserve'. They are not necessarily figures which a property will sell for and may change at any time prior to the auction. Virtually every property will be offered subject to a Reserve (a figure below which the Auctioneer cannot sell the property during the auction) which we expect will be set within the Guide Range or no more than 10% above a single figure Guide.
Loading the bidding panel...
Office Contact
Agreement Documents
Legal Documents
Log in to view legal documentsRelated Documents
Share
By setting a proxy bid, the system will automatically bid on your behalf to maintain your position as the highest bidder, up to your proxy bid amount. If you are outbid, you will be notified via email so you can opt to increase your bid if you so choose.
If two of more users place identical bids, the bid that was placed first takes precedence, and this includes proxy bids.
Another bidder placed an automatic proxy bid greater or equal to the bid you have just placed. You will need to bid again to stand a chance of winning.



